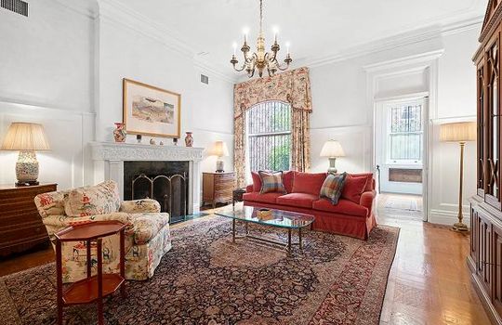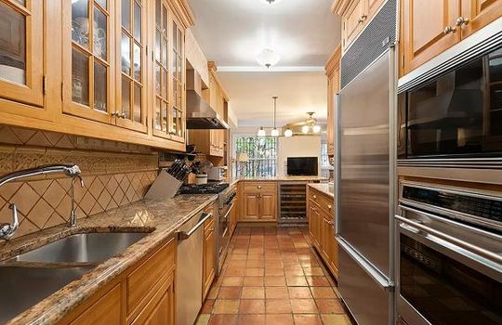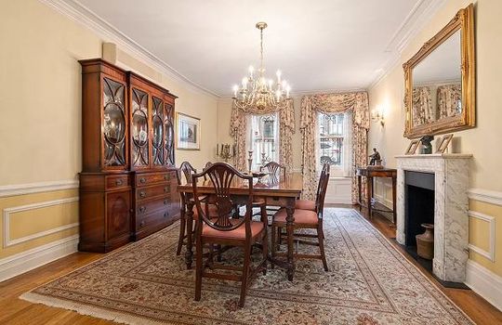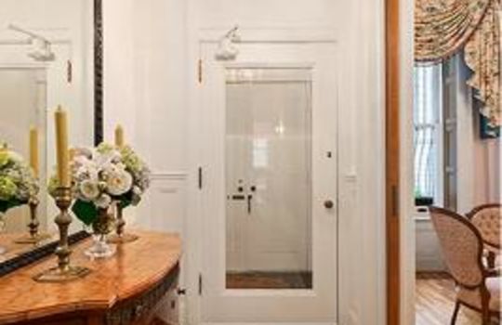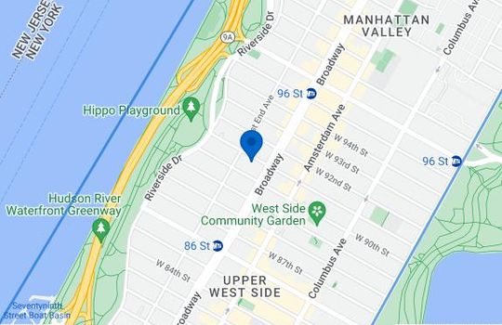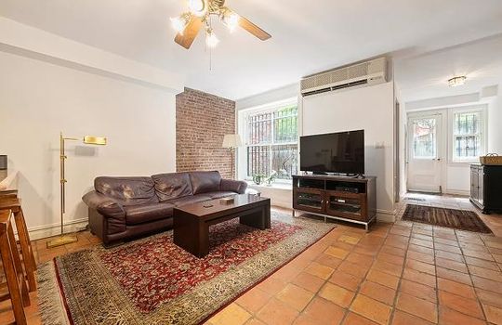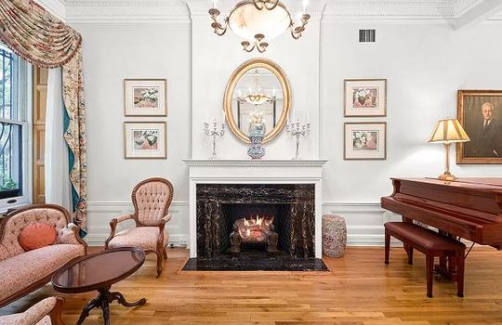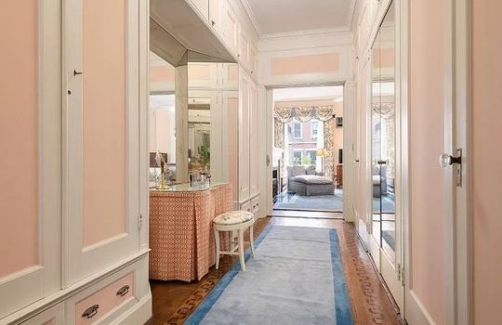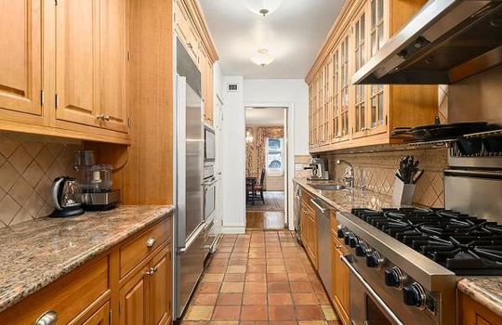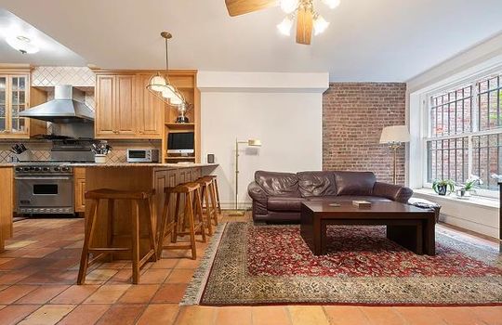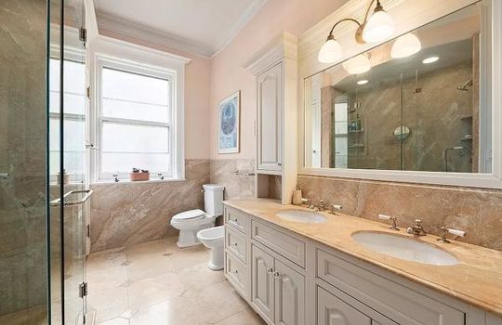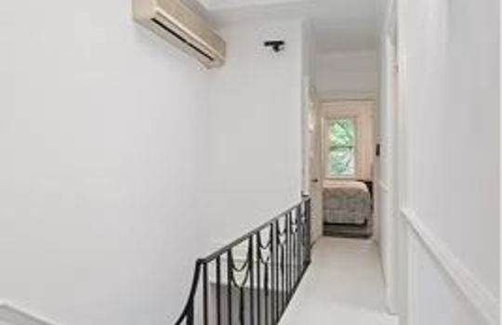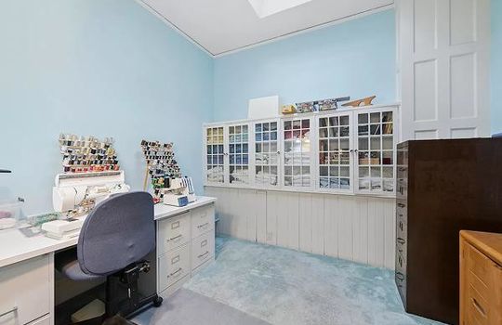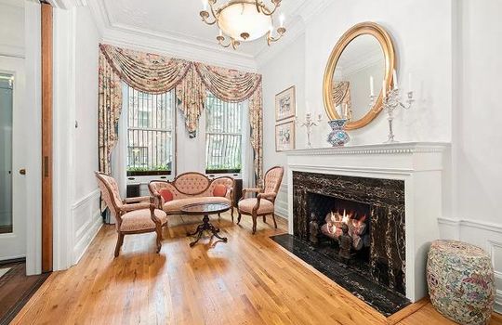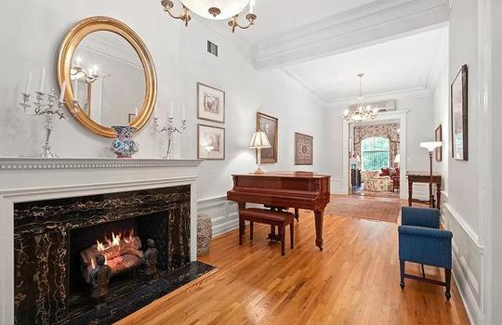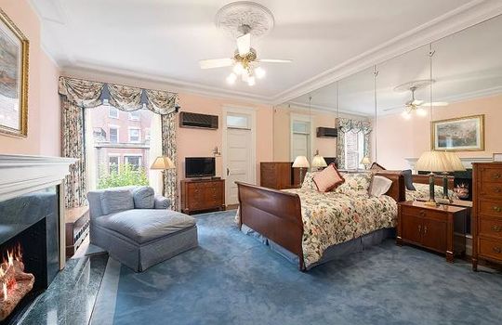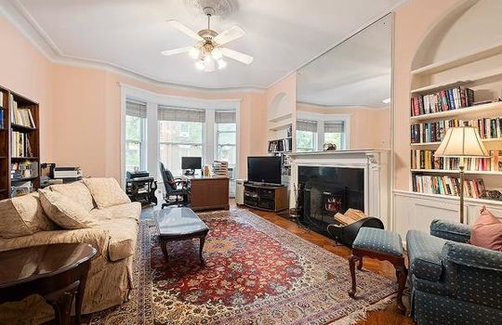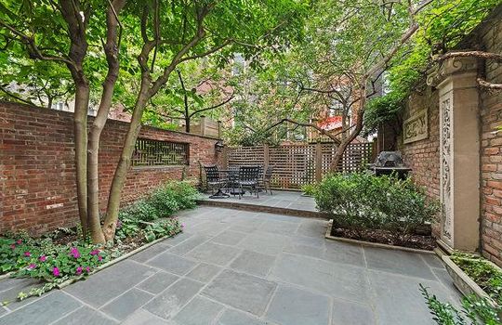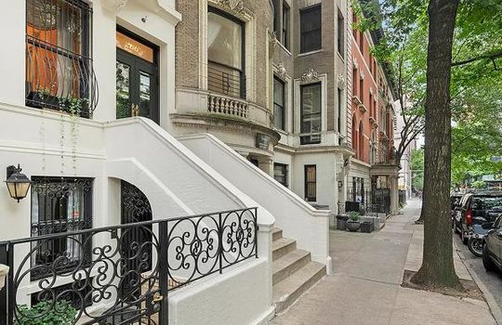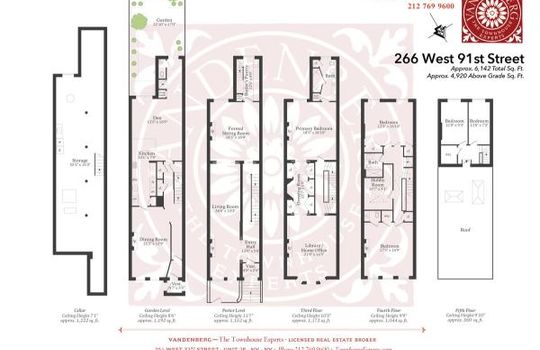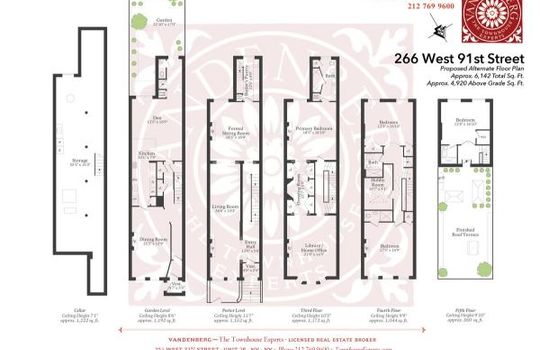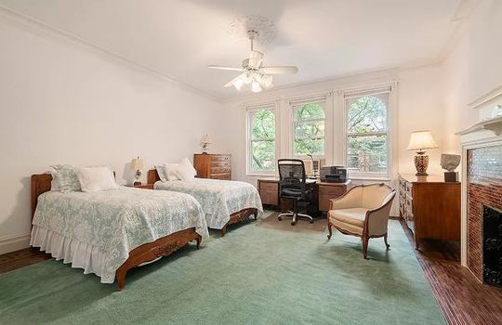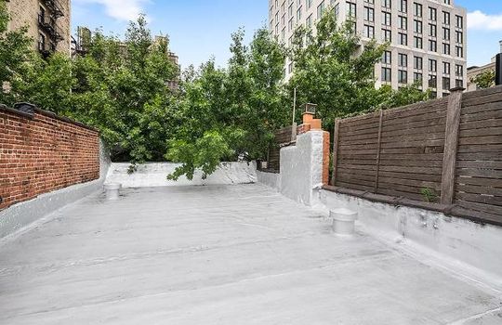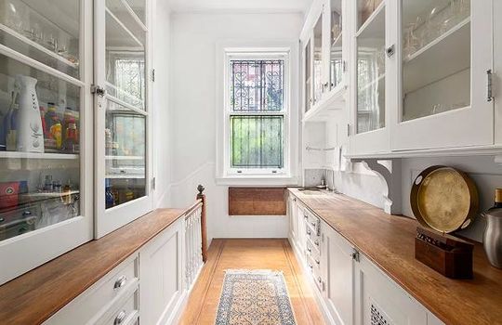


266 West 91st Street
About this property
Very Spacious Single-Family Townhouse
The Perfect Layout, Enchanting Garden and Steps from Riverside Park
Nestled on a serene, tree-lined street, this historic single-family townhouse, a creation of the esteemed architect Alexander Welch in 1896, exudes timeless charm. It enjoys a coveted location, just steps from the tranquility of West End Avenue and Riverside Park. With its generous eighteen-foot width and a total of four-and-a-half meticulously designed floors, this residence has been meticulously cared for and thoughtfully updated by its current owners, marking only the third family to have the privilege of calling it home.
Garden Level:
The garden floor is accessible through a private entrance beneath the stoop or via the main stairwell and a discreet butler’s pantry staircase within the townhouse. This floor features a front formal dining room that seamlessly flows into a chef’s kitchen. The kitchen boasts a suite of premium appliances, including a Viking 6-burner range, Wolf electric wall oven with a food warmer, Miele dishwasher, wine fridge, trash compactor, SubZero refrigerator, and a convenient breakfast bar. Adjacent to the kitchen, the informal family room is adorned with exposed brick walls and a lengthy oak countertop with glass-front cabinets, preserving the original character of the townhouse’s kitchen. A powder room, with a marble vanity in the corner, completes this level. Stepping out, the townhouse’s garden is an enchanting oasis with mature trees, elegant fencing, bluestone hardscaping, and a custom brick wall adorned with stone reliefs reclaimed from a notable historical building in Harlem.
Parlour Floor:
A grand and meticulously appointed parlour floor sets the stage for quintessential townhouse living. The front formal sitting room is resplendent with traditional moldings, an inviting fireplace, imprinted ceilings, and original medallions. Moving toward the rear, you’ll discover a living room adorned with a stately fireplace and tall wainscoting, showcasing a seamless blend of elegance and comfort. Pocket doors separate these rooms, offering privacy when needed. Beyond the living room, a classic butler’s pantry adds a touch of charm, featuring original oak countertops, ceiling-high glass-front cabinets, and a fully functional dumbwaiter. With this flawless layout, the current owners have hosted annual holiday parties with more than 175 guests, making it an entertainer’s dream.
Third Floor:
The primary suite on this level is a masterclass in luxurious design and thoughtful layout. A spacious yet gracious bedroom occupies the rear of the floor, complete with a fireplace, a wide window overlooking the garden, and soaring ceiling heights. The adjacent bathroom offers a double vanity, double shower, bidet, linen closet, and dumbwaiter access for easy luggage transport. Pocket doors lead from the bedroom to a formal dressing room, equipped with a vanity and custom closet space. On the other side of this room, another set of pocket doors reveals a private library. Positioned at the front of the third floor, this expansive library/home office boasts a triple bay window and its own fireplace.
Fourth Floor:
This level houses two spacious bedrooms, one with an en-suite half-bathroom, as well as a craft room with abundant built-in storage and a beautiful skylight. A full bathroom and cedar closet are also on this floor.
Bonus Half-Floor:
Floor four-and-a-half serves as the current apex of the townhouse. It is incredibly private and offers two bedrooms with garden and skyline views as well as an extra-large closet that is a potential future bathroom for the floor. There is also a door that provides access to the roof spanning the front of the home.
Cellar:
The cellar is an expansive space with laundry facilities, ample storage, and room for various lifestyle needs. It includes a high-capacity water heater and two sump pumps for dryness.
HIGHLIGHTS
Dishwasher
Washer / Dryer in Unit
Private Outdoor Space
LISTING AMENITIES
Fireplace
Fireplace: Gas
Fireplace: Wood
Garden View
Hardwood Floors
Roof Rights
OUTDOOR SPACE
Garden
Roof Rights

