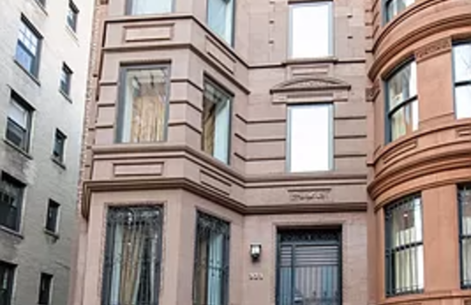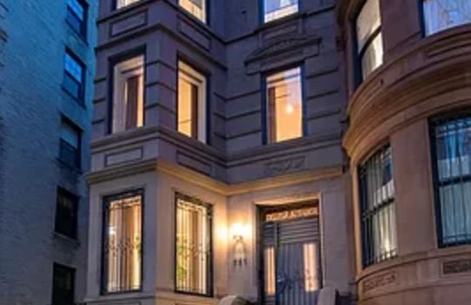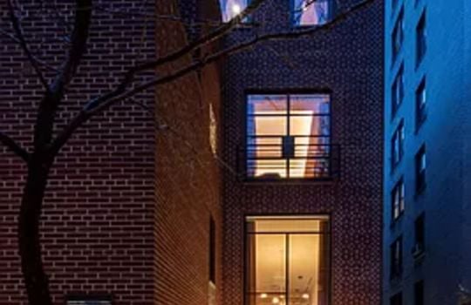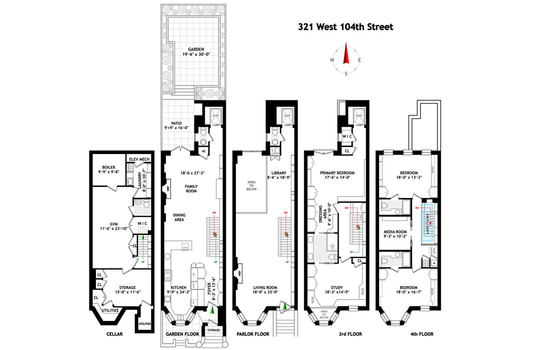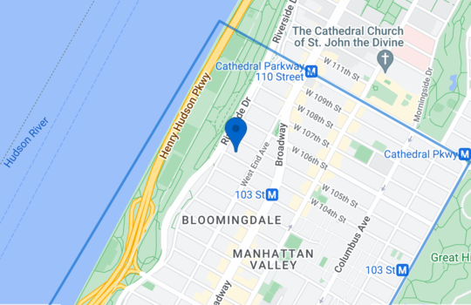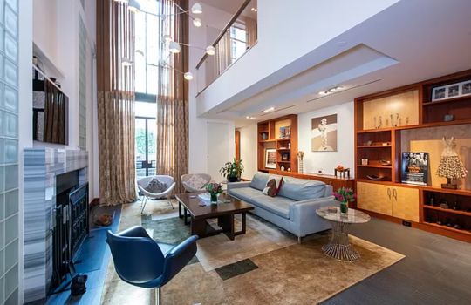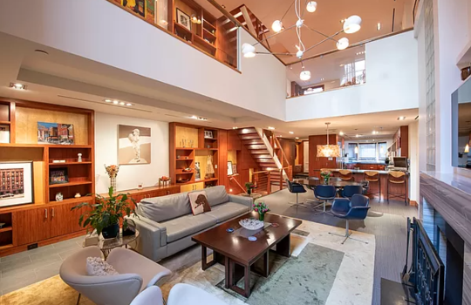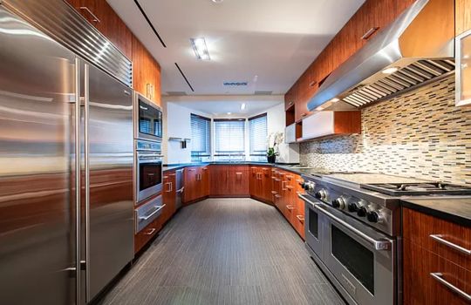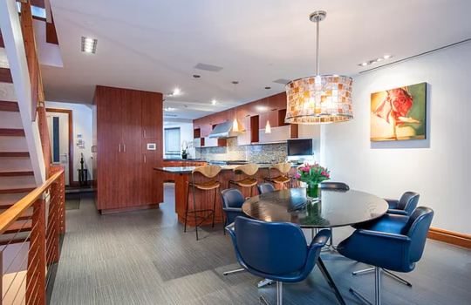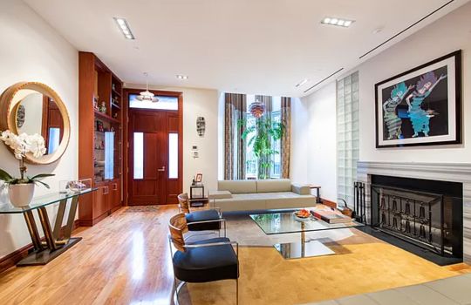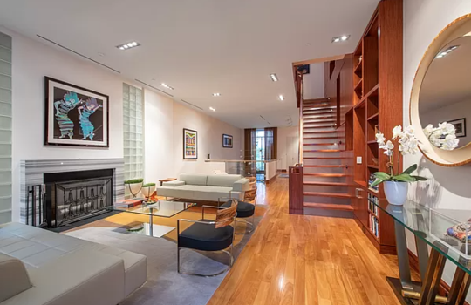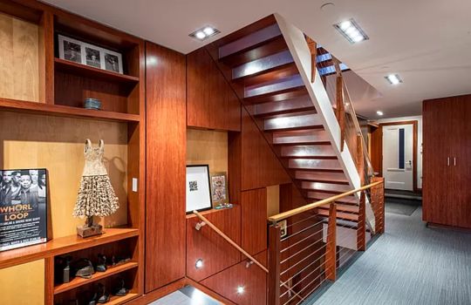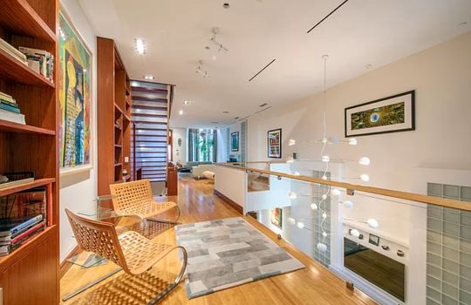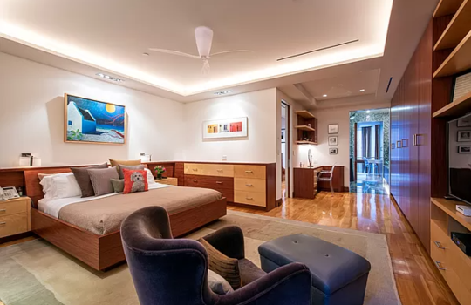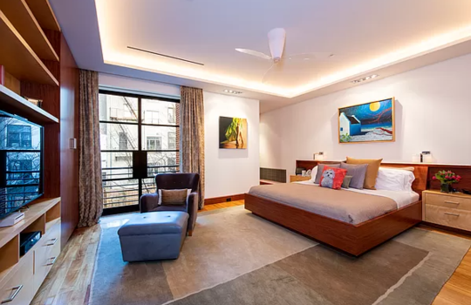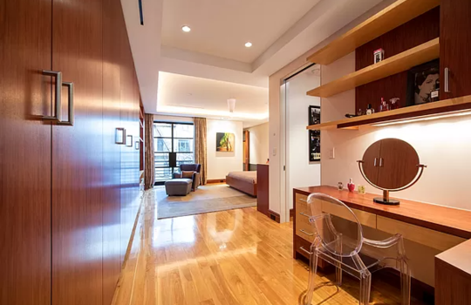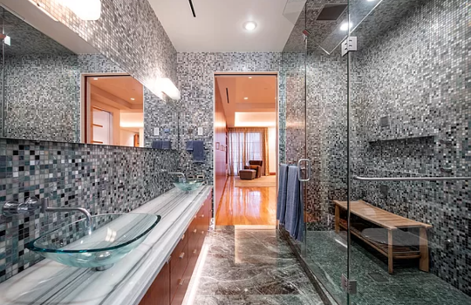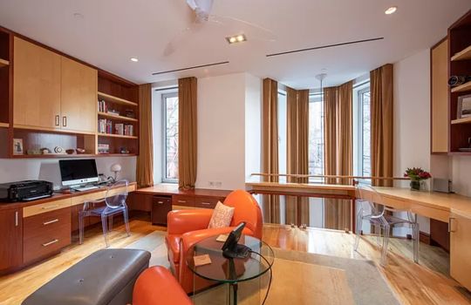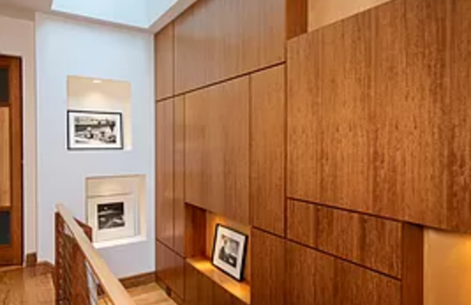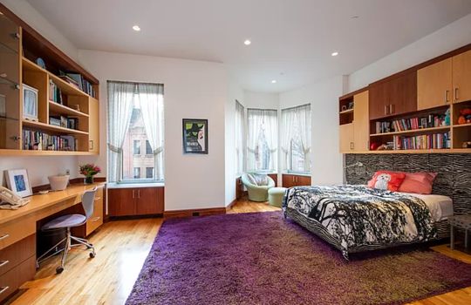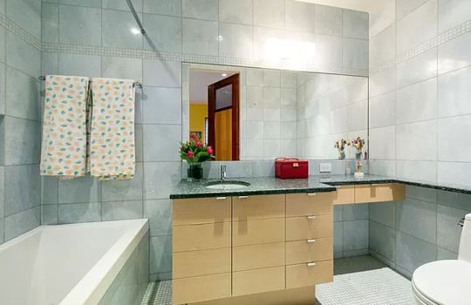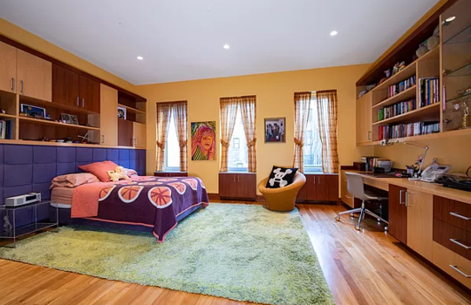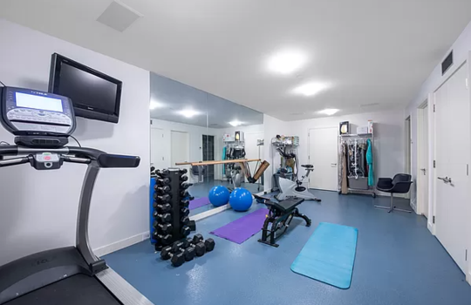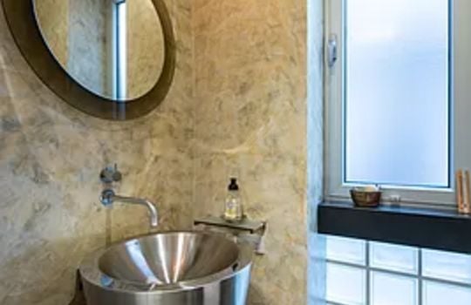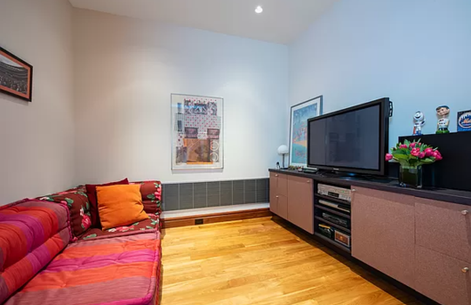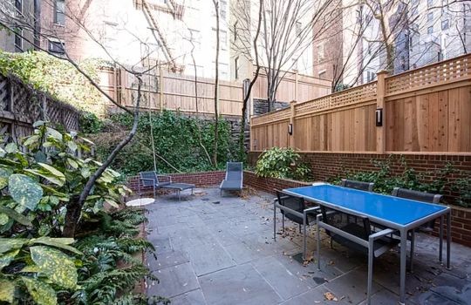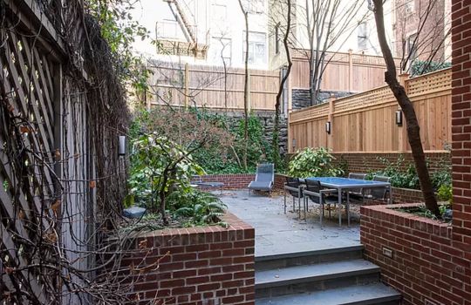
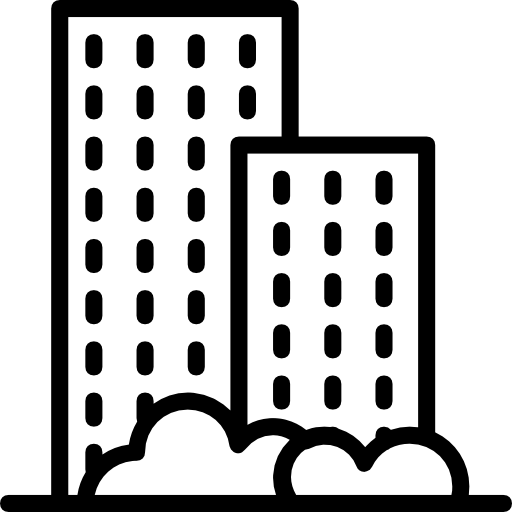
321 West 104th Street
About this property
Now is the time to make your dream of owning a brownstone a reality with this 20’-wide, fully renovated, elevator townhouse with finished cellar and landscaped garden on a quiet block just off of Riverside Drive. With over 5,200 square foot, this single-family brownstone boasts a beautifully preserved turn-of-the-century façade and a completely renovated interior with clean and contemporary finishes including 4-zone central air conditioning, custom African bubinga and birch hardwood built-ins, and an elevator. This spacious home is currently configured with 3-bedrooms, a very large home office that could be used as a 4th bedroom, 3 full bathrooms, and 3 half baths.
Up the stoop, enter the dramatic parlor floor with over 10’ ceilings, bay window, an enormous, wood-burning fireplace with sleek marble mantel, mezzanine library with wet bar and floor to ceiling windows facing the serene back garden. There is also a windowed half bathroom on this floor.
The well-equipped chef’s kitchen occupies much of the garden floor. In addition to the 2-oven Wolf range and cooktop, microwave/convection oven, convection wall oven with bake stone, extra-wide Sub-zero refrigerator, and Fisher & Paykel 2 drawer dishwasher, there is also a warming drawer, built-in Wolf steamer, and scale for weighing ingredients. Sit at the granite breakfast bar for casual meals or in the dining area for more formal gatherings. An intimate seating area off of the kitchen is anchored by another sleek, wood-burning fireplace and soaring, double-height ceilings, while offering charming views and access to the back garden.
Up a spectacular contemporary staircase or a short ride in your private elevator, the primary bedroom has ample room for a king-sized bed and is outfitted with a wall of custom closets and a large ensuite bathroom with luxurious, walk-in steam shower and double vanity. Just off of the primary bedroom is a large study ideal for working from home or a possible 4th bedroom depending on your needs.
The third and fourth bedrooms occupy the top floor of the home, each with a built-in desk, great closets and a private full bathroom with deep soaking tub and contemporary finishes. There is also a cozy, bonus media room on this floor great to hideout and relax away from the activity on the lower floors or would alternatively make a quiet home office tucked away on the top floor.
The finished cellar has been transformed into a home gym and also offers storage rooms, a half bath, and a laundry room in addition to the mechanical rooms.
Don’t miss out on the rare opportunity to make this thoughtfully designed, pristine, and lovingly cared for home your own. 321 West 104th Street is located on a quiet, tree-lined block just off of Riverside Drive and one block from the 1 train at 103rd Street. There is a West 104th Street block association that invests in beautification as well as the added bonus of a security guard after 4pm.
*Please note that approximate gross square footage includes about 1000sqft below grade in the finished cellar.
Listing courtesy of Paul Zweben, Carolyn Zweben, Heather Burns, and Mariana Pomerlian




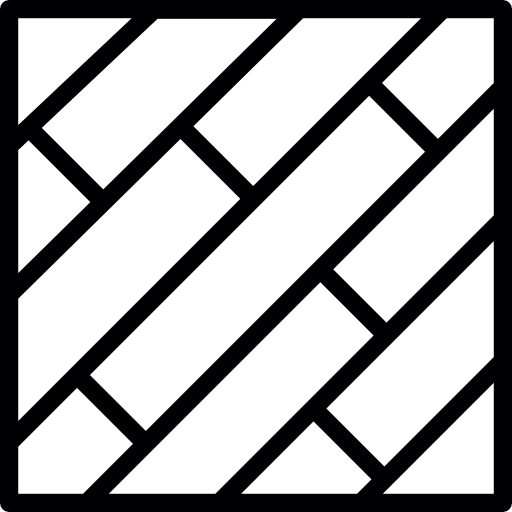
HIGHLIGHTS
Pets Allowed
Washer / Dryer in Unit
Private Outdoor Space
BUILDING AMENITIES
Gym
Laundry in Building
Media Room
LISTING AMENITIES
Fireplace
Fireplace: Wood
Hardwood Floors
OUTDOOR SPACE
Courtyard
Garden

