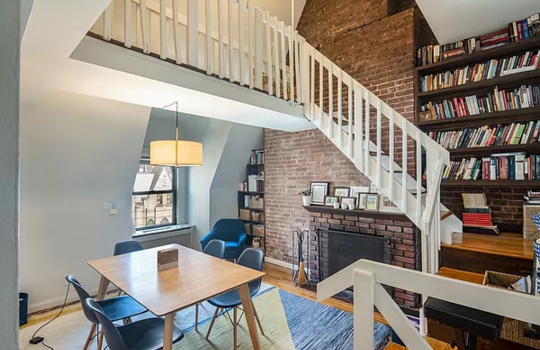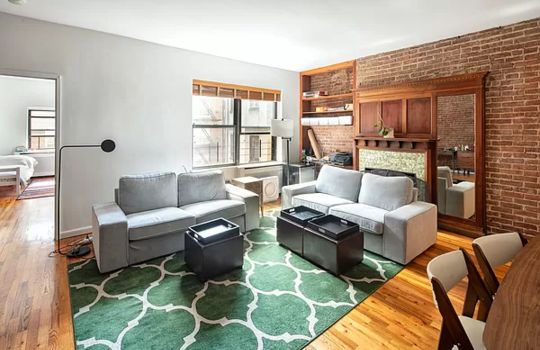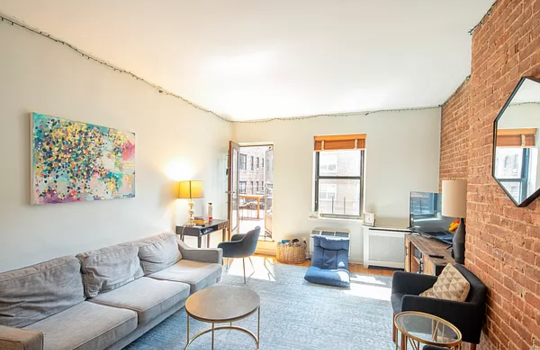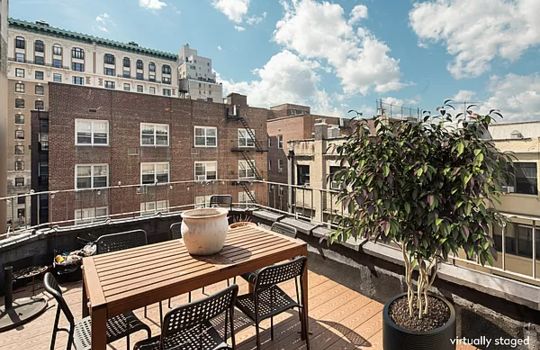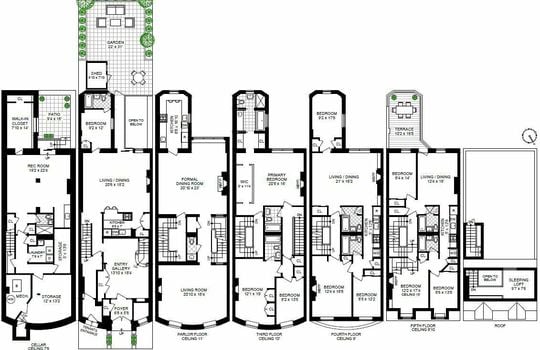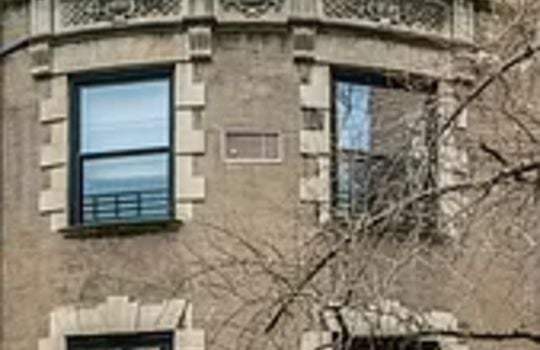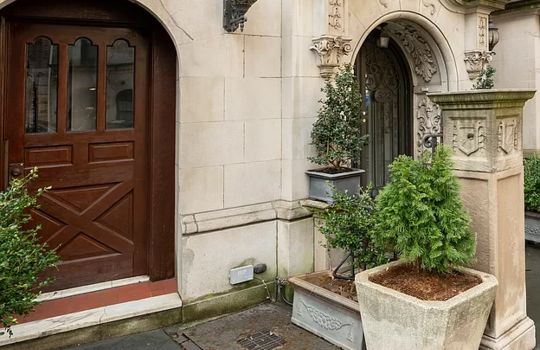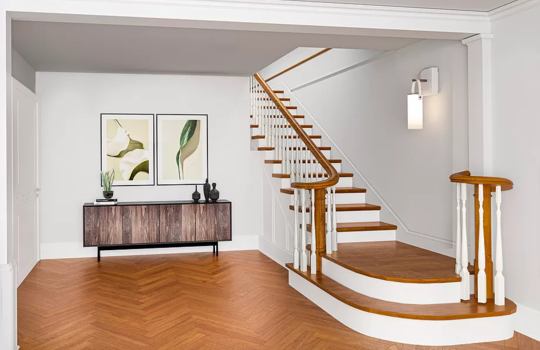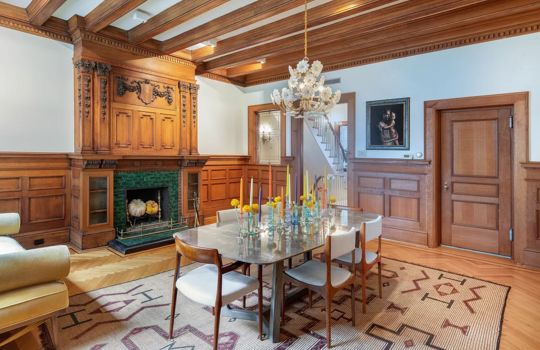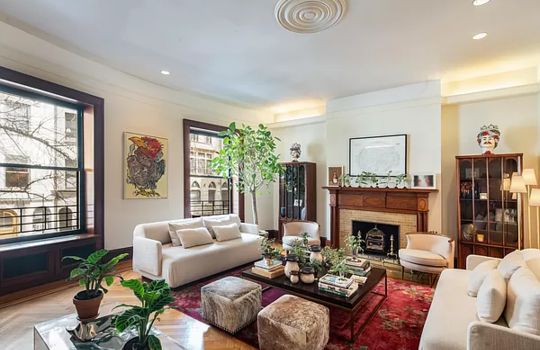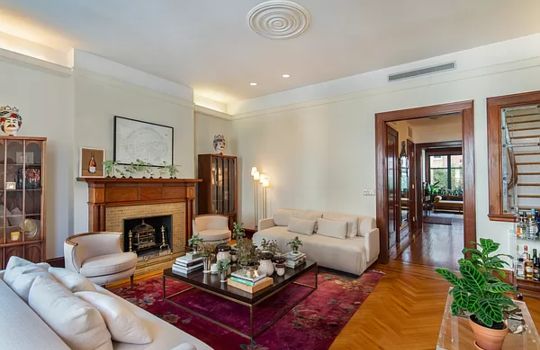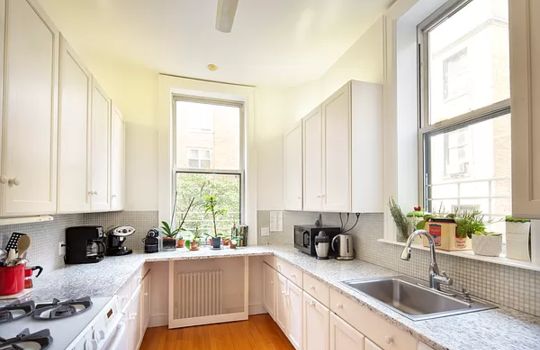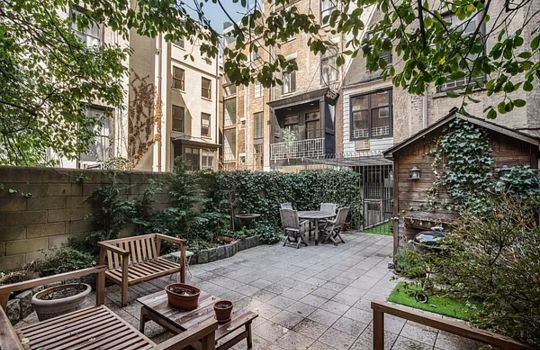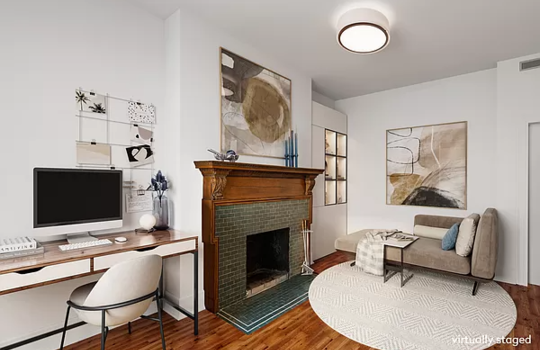
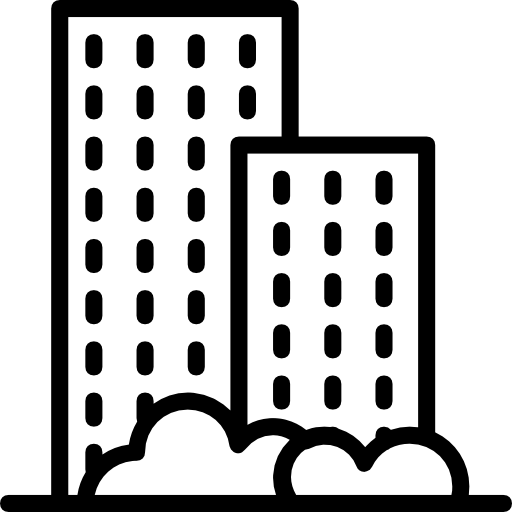
322 West 80th Street
About this property
Single Family House with ZERO Expenses! This 22’ wide house offers an owner 5,600 sq ft on four glorious floors of privacy while your two tenants upstairs pay all of your real estate taxes, utilities, heat, insurance, managing agent fees- everything! The house is a fabulous original 1899 Clarence True design with the Elizabethan Renaissance Revival façade bow front, brick and limestone accents, wrought iron grilles, fencing and scrolled pediment. This house is built on a full 102’ deep lot, not often found with Clarence True houses. A rare feature for Upper West Side houses is the one step-up entrance rather than the high stoop more commonly found. The house is at the center of the Riverside Drive/West 80th Street Historic District, one of the most photographed blocks on the Upper West Side. This house is now 3 legal apartments and can be delivered entirely vacant. Close to Calhoun School, Columbia Grammar, Trinity School, Manhattan Day School, West Side Day, and Metropolitan Montessori School.
LAYOUT
APARTMENT #1 – The 5,600 square foot quadplex offers a private street entrance, 5 to 6 bedrooms, a fabulous planted South garden, and loads of original period detail. Enter through period wrought iron gates into the original Clarence True designed 18′ × 20′ entrance gallery. The first floor includes the 22’x 40’planted garden, a convenient second kitchen for entertaining, and a second living room . Floor 2 is the impressive formal entertaining floor with 11’ ceilings, elaborate Formal Dining Room, a wood burning fireplace with carved oak mantle, wall wainscoting and beamed ceiling. The kitchen has been updated and with 3 south facing windows gets lots of sun. The Living Room is ornate and impressive with carved mantle and woodwork, the signature curved facade with two floor to ceiling windows, a wood burning fireplace and powder room. Floor 3 has three bedrooms including the master with ensuite bath and wood burning fireplace. The Cellar is completed as a family recreation space with 8’ ceilings, double wide glass door access to the garden, a guest kitchen and bath. The apartment is in very good condition, has enormous storage space. Tenant pays a below fair market rent and this apartment will be delivered vacant.
APARTMENT #2 – Located on the fourth floor and accessed by a separate street entrance and stairway, this full floor 3 bedroom/2 bath rental has all the charm and space you would want—hardwood floors, exposed brick walls, WBFP, great light and UWS City views both North and South. There is a D/W, laundry and through-wall AC. Apartment is in very good condition, pays below fair market rent and can be delivered vacant.
APARTMENT #3 – Located on the fifth floor and sharing the street entrance of unit #2, this 3 bedroom/2 bath apartment also has a sleeping loft and a 160 square foot south facing sun-drenched terrace. The charm of exposed brick walls, WBFP, hardwood floors and UWS City views are all here as well. Laundry, D/W and through-wall AC. Apartment is in very good condition, pays below fair market rent and can be delivered vacant.
Apartments 2 and 3 have rental market values of $5,500 and $6,500 monthly, $144,000 annually, enough to pay all of the buildings heat, insurance, real estate taxes, water—everything. There is even money left to pay for a managing agent and concierge service to take care of rent collection, bill paying and maintenance.
This is a rare opportunity to own a historic 22 feet wide townhouse and live all expenses paid in your four story 5,600 square foot home.
Listing courtesy of Wolf Jakubowski




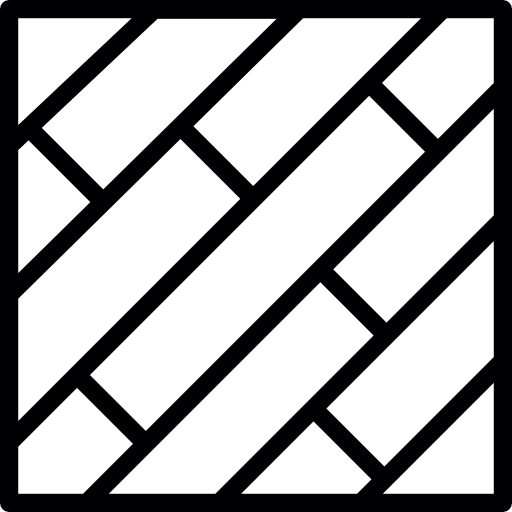
HIGHLIGHTS
Dishwasher
Pets Allowed
Washer / Dryer in Unit
Private Outdoor Space
LISTING AMENITIES
Central Air
City View
Fireplace
Garden View
Hardwood Floors
Roof Rights
Skyline View
OUTDOOR SPACE
Courtyard
Garden
Roof Rights
Terrace

