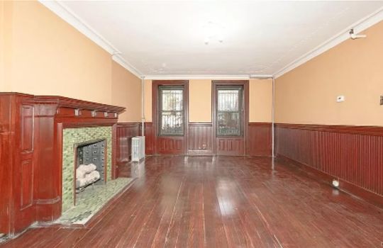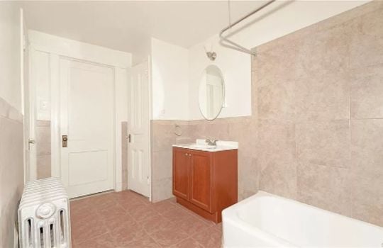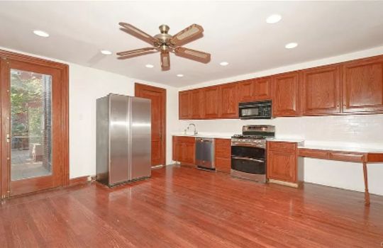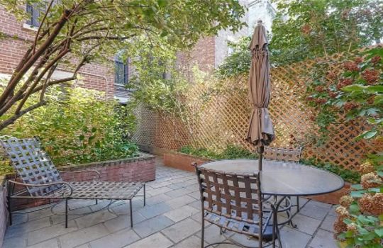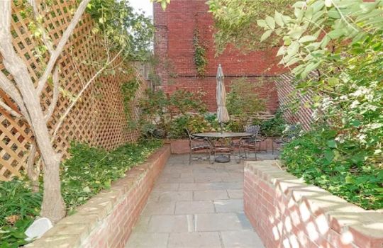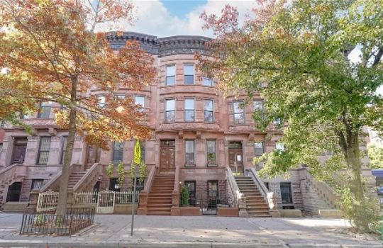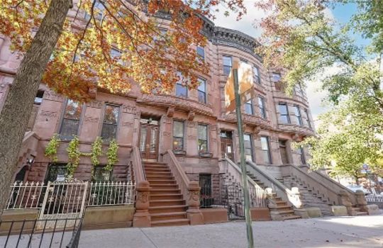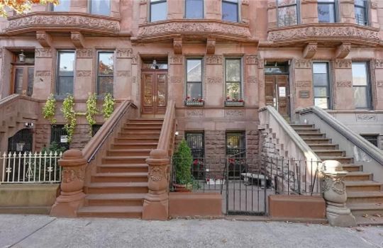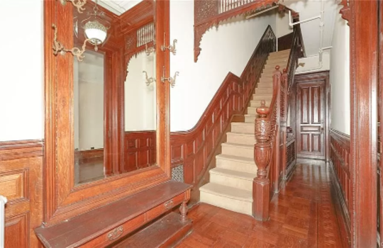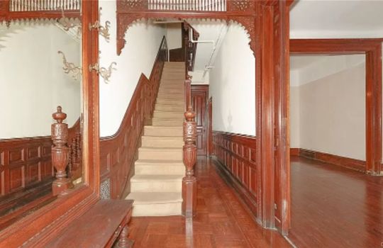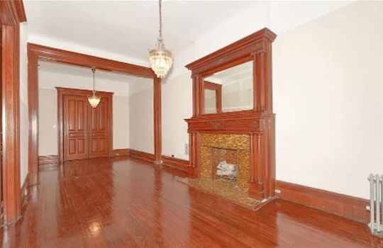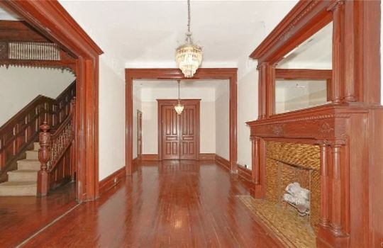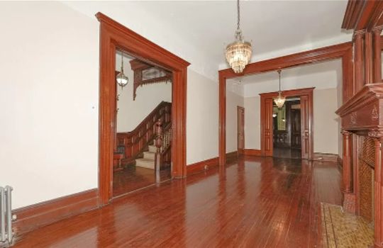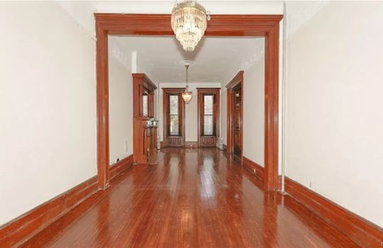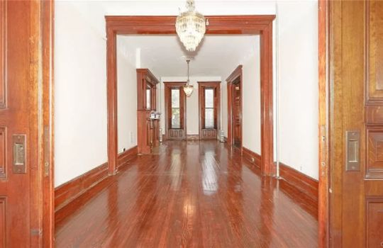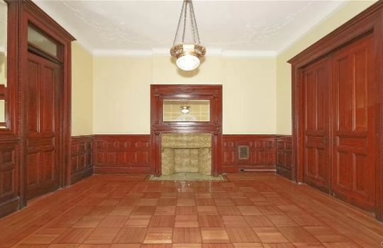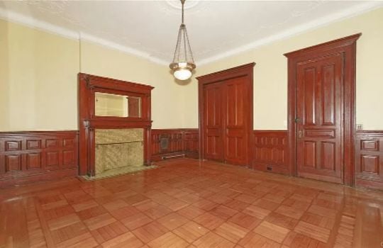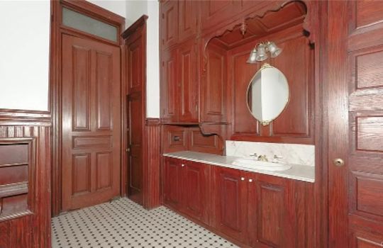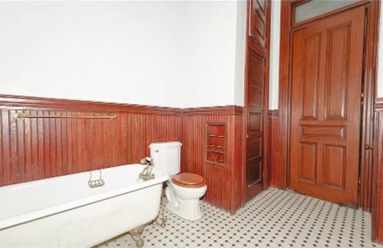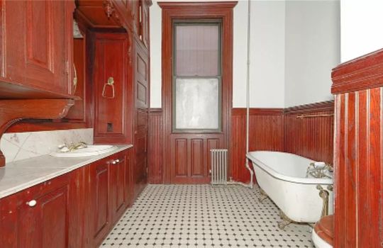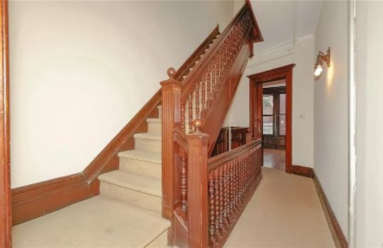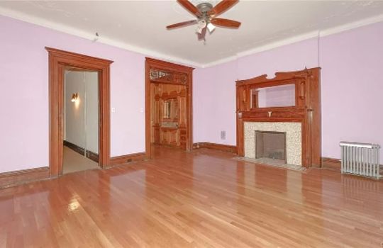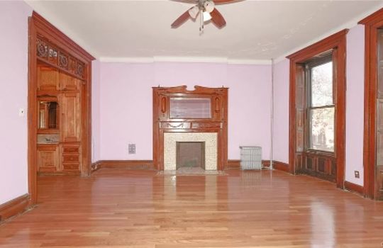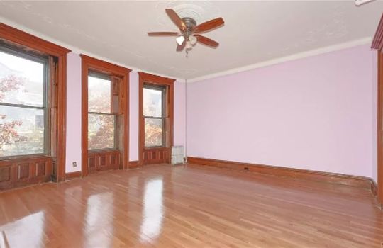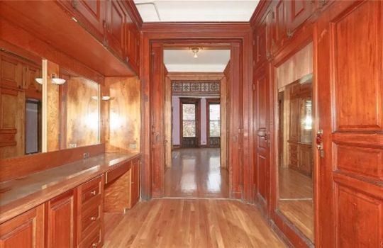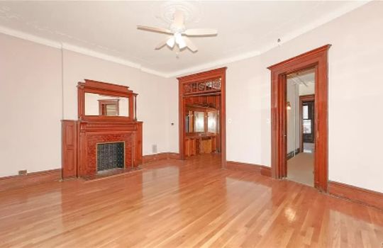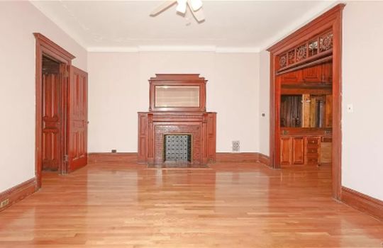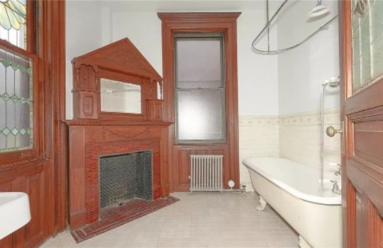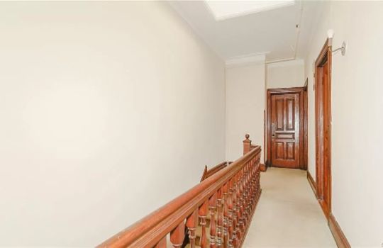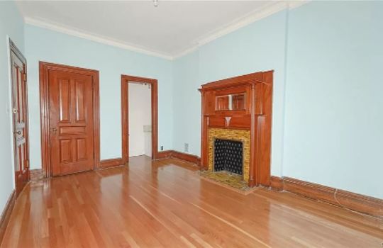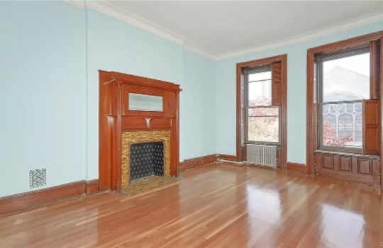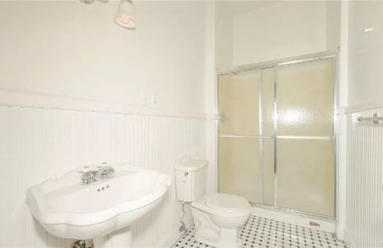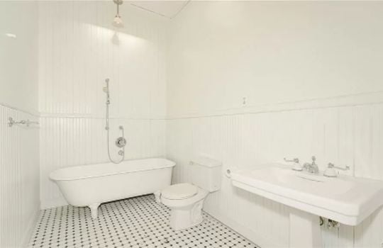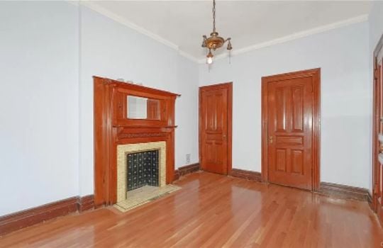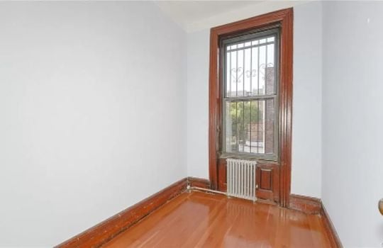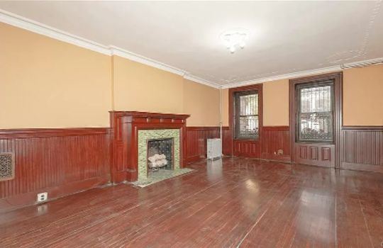


352 Convent Avenue
About this property
The Historic Hamilton Heights District of Harlem has a new charmer on the market. Designed by Neville & Bragge in 1984, our 19ft wide, 4-story architectural revival styled townhome is situated on the gorgeous Convent Ave - A block steeped in history (Alexander Hamilton's country estate was originally just one block away) and known for its extremely serene and scenic streets. With an ode to its true meaning the design is is precisely a rebirth of the classic, a celebration of forms and motifs inspired by the Italian Renaissance of the 16th Century. With 4 bedrooms, 5 bathrooms, 8 fireplaces and a private patio 352 Convent Ave reveals her ornate features throughout every inch of her footprint. Elegantly adorned original plaster 10" + 11" ceilings invite you not 4,160 square feet of living space that awaits your personal touch. Oversized windows add robust attraction while carefully conserved fireplace mantels, huge pocket doors, gorgeous wainscoting, original moldings and veneered oak and parquet floors enumerate personality and charm into perfect layers of this quintessential home. First Floor - is the informal garden level entry which leads into a front dining room, originally used for staff, connected to a rear kitchen thru a butler's pantry. The kitchen has authentic wall standing cabinets, a walk in cedar closet, an enormous pantry and a dumbwaiter that rises up to the top floor a model of the period which provided a crucial connection between the upstairs dining area and the kitchen. Double glass doors lead the way out to a private garden patio amidst built in planters. Second Floor - a formal entrance into the pristinely maintained grand foyer and parlor, an area that displays the distinctive characteristics the builders have etched into this masterpiece. Covered by a delicately coiled archway the spiraling Baroque balusters enhance the ornamented newel post, a suitable stand and lidded seat allows for comfortably removing and storing shoes towered by an elevated coat tree with double hooks. Refined details such as the original wooded sliding pocket doors that isolate the foyer from the library, a mirrored hall and parlor pendant lanterns and crowned decorative fireplaces contribute to the distinct personality in every alcove. The bevy of rooms once used for entertaining/hosting family and guest can be opened or sealed off when desired. Third Floor - features 2 large rooms, a private rear bathroom including a fancy fireplace and stained glass windows. Fourth Floor - an additional 2 bedrooms that include individual sinks in the closets, 2 bathrooms that have built in skylights, 2 more rooms that could be used as study's, home offices, or dens. Cellar: 7' 4" ceilings and unfurnished presently functional for mechanicals, laundry and storage. Specifics: Lot - 19' x 94' (1786 sq ft) Home - 19' x 50' (4160 sq ft), natural gas boiler, 2-hot water heaters, 200 AMP electrical svc. 2 Family CO - but has only been occupied by one family with only a few ones since it was constructed. Can't wait to show this brownstone beauty to you! Contact me for a private viewing. Neighborhood: Riverbank State Park (28 acres), Columbia University, City College of NY, Hamilton George Museum, bars restaurants, cafes and shopping.
Listing Courtesy of Taliah M Karim






